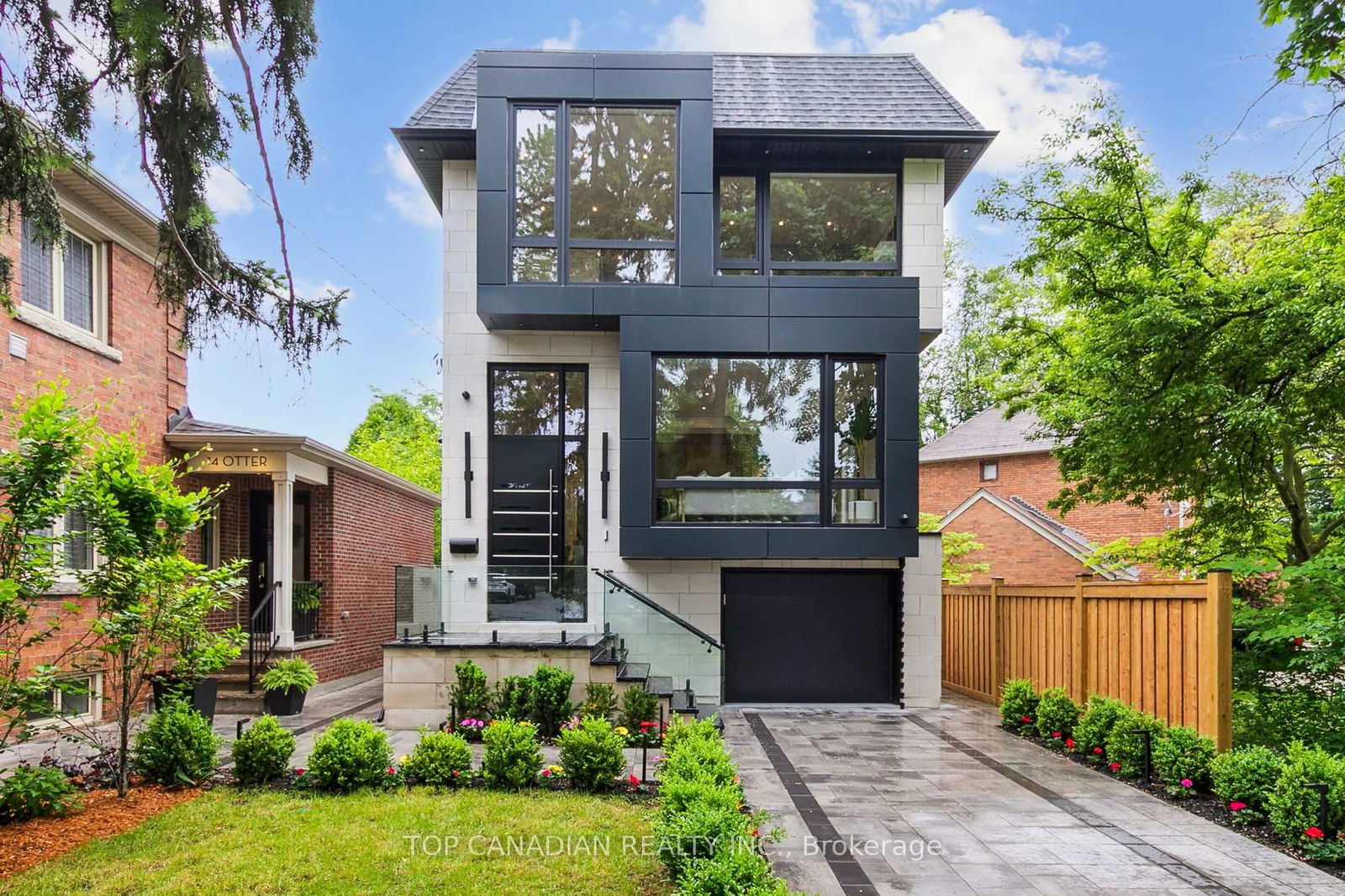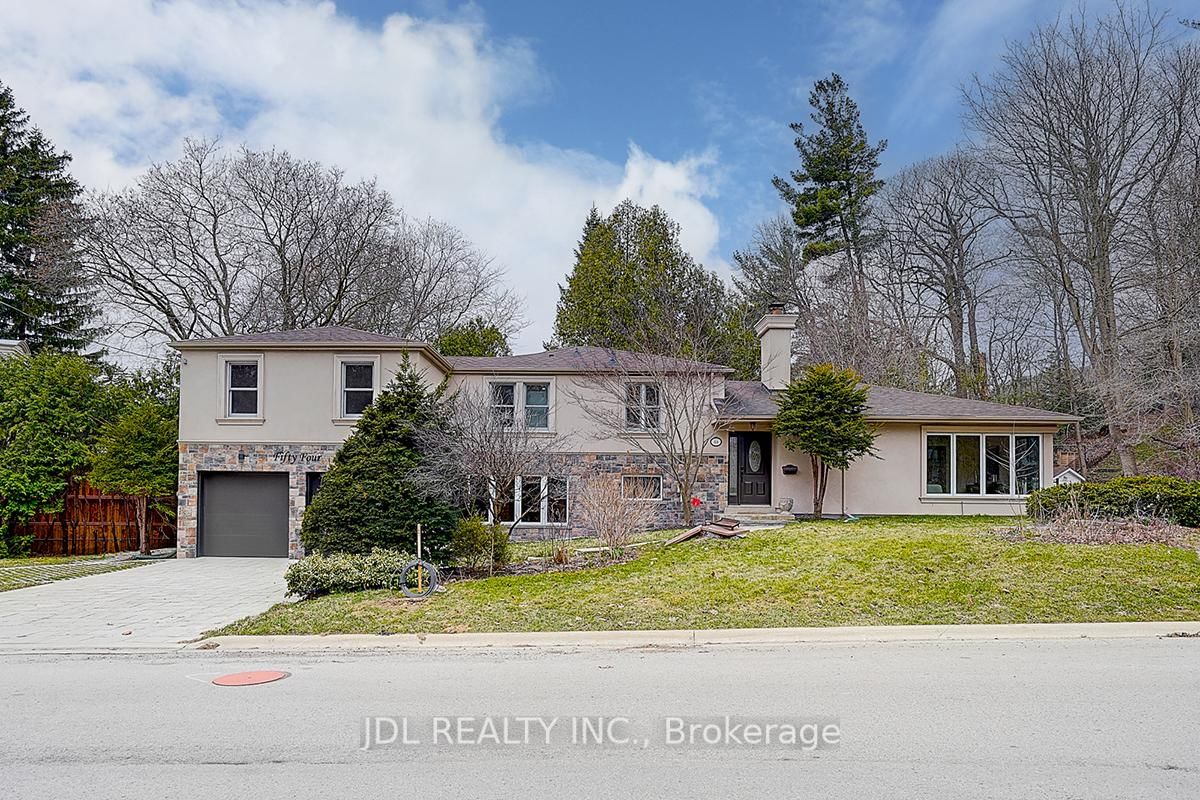Overview
-
Property Type
Detached, 2-Storey
-
Bedrooms
4 + 1
-
Bathrooms
6
-
Basement
Finished
-
Kitchen
1
-
Total Parking
3 (1 Built-In Garage)
-
Lot Size
40x130 (Feet)
-
Taxes
$14,234.00 (2025)
-
Type
Freehold
Property Description
Property description for 27 Bannockburn Avenue, Toronto
Property History
Property history for 27 Bannockburn Avenue, Toronto
This property has been sold 1 time before. Create your free account to explore sold prices, detailed property history, and more insider data.
Schools
Create your free account to explore schools near 27 Bannockburn Avenue, Toronto.
Neighbourhood Amenities & Points of Interest
Find amenities near 27 Bannockburn Avenue, Toronto
There are no amenities available for this property at the moment.
Local Real Estate Price Trends for Detached in Bedford Park-Nortown
Active listings
Historical Average Selling Price of a Detached in Bedford Park-Nortown
Average Selling Price
3 years ago
$2,251,900
Average Selling Price
5 years ago
$3,198,615
Average Selling Price
10 years ago
$1,773,333
Change
Change
Change
Number of Detached Sold
July 2025
14
Last 3 Months
15
Last 12 Months
11
July 2024
4
Last 3 Months LY
11
Last 12 Months LY
10
Change
Change
Change
Average Selling price
Inventory Graph
Mortgage Calculator
This data is for informational purposes only.
|
Mortgage Payment per month |
|
|
Principal Amount |
Interest |
|
Total Payable |
Amortization |
Closing Cost Calculator
This data is for informational purposes only.
* A down payment of less than 20% is permitted only for first-time home buyers purchasing their principal residence. The minimum down payment required is 5% for the portion of the purchase price up to $500,000, and 10% for the portion between $500,000 and $1,500,000. For properties priced over $1,500,000, a minimum down payment of 20% is required.










































